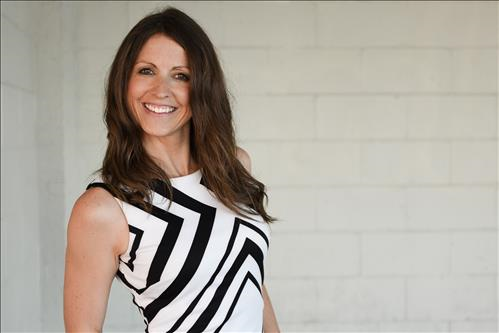Description
Wow, Rare High 10/9/8.5 Ft. Ceilings & Open Concept With Soaring 20 Ft. Hallways With Grand Skylight & Well Designed Circle Starcases**A True Masterpiece Custom-Built Approx. 8,000 Sq.Ft. Living Spaces Top-Tier Luxe Hm. Nestled On Premium 68 x125 Ft. Lot In Prestigious Multi-Millions Bayview Hill Estates Community**Perfect Layout With Open Concept With Soaring 20 Ft. Ceiling On Splendid Hallway & Circle Staircases With Iron wroughts**Decent & Bright Living Room Over Looking Frontyard**Stuning Dining Room With Splendid Chandelier**Chef Inspired Gourmet Kitchen With Top Of Line Appliances Including Quartz Counter Top, Backsplash & Pantry Over Looking Treed Backyard**Sunny & Spacious Breakfast Area Over Looking Oasis Backyard**Magnificent Spacious Family Room With Waffled Ceiling & Gas Fireplace & Large Windows Over Looking Treed Backyard**Sunshining Office With French Doors**10 Feet Ceiling On Main, 9 Feet On 2nd Floor and 8 1/2 Feet On Basement**Hardwood Floor Thru-Out, Crown Moulding, Smooth Ceiling With Countless Pot Lights Thru-Out**5 Spacious & Bright En-suite Bedrooms, Primary Bedroom With His/Her Walk In Closets With Organizer Plus 6-Pc En-suite**Finished Basement With Recreation Room, Kitchen & Dining, Excercise Room, Study Room, Nunny Room With 4 Pc Bath In Basement**Professional Landscaped Private Treed Backyard, Newly Pavement Of interlock Driveway**Security System With Monitors**Water Softener System W/Water Filtor**Newer High-Effi. Furnace W/Humidifier (2022), Newer CAC (2022), CVAC, 200 AMP Circuit Breaker Panel, Irrigation System With Sprinklers**Close To Top Ranking Bayview Secondary School & Bayview Hill Elementary School**Bayview Hill Community Ctentre & Swimming Pool, Parks & Greenway Trail, Hwy7 & 404 & All Amenities, All Top Of The Line Finishes & Fixtures, True Showcase In Bayview Hill Estates Community**Never To Be Missed & Must See!
Additional Details
-
- Community
- Bayview Hill
-
- Lot Size
- 68.3 X 124.67 Ft.
-
- Approx Sq Ft
- 5000 +
-
- Building Type
- Detached
-
- Building Style
- 2-Storey
-
- Taxes
- $18761 (2024)
-
- Garage Space
- 3
-
- Garage Type
- Built-In
-
- Parking Space
- 6
-
- Air Conditioning
- Central Air
-
- Heating Type
- Forced Air
-
- Kitchen
- 2
-
- Kitchen Plus
- 1
-
- Basement
- Apartment, Finished
-
- Pool
- None
-
- Listing Brokerage
- RE/MAX REALTRON REALTY INC.




















































